Explore the Villa
Villa Layout
Forming an L shape around Casa Brio’s inviting 21-metre swimming pool are two interconnecting buildings linked by a colonnade. A two-level pavilion at the far end of the pool contains four bedroom suites, a TV room (or 5th bedroom) and covered terraces, with 2 ground floor bedrooms – opening directly onto the pool deck.
Along the full length of the pool is a spacious and comfortable open-sided living pavilion with kitchen and service area behind. Casa Brio's poolside deck provides plenty of space for lounging, relaxing and outdoor dining in a modern balé.
Casa Brio has reliable and fast wi-fi, bluetooth-accessible sound systems in living areas and TV room and Smart TVs in each bedroom.
Living Areas
Casa Brio’s magnificent, open-sided, fan-cooled living pavilion is the villa’s social heart. Below a vaulted roof, an expanse of acid-washed marble floor flows towards the ironwood deck fronting the pool. To one side, sofas, armchairs and ottomans – all plushly upholstered in textured grey – face a coffee table set on a seagrass rug.
Arranged at an angle under copper pendant lights, a huge Suarwood table seats 10 in comfortable upholstered dining chairs. Behind is a smoked glass table with five bar seats, adjoining the granite bar counter of the butler’s pantry. Out of sight is the villa’s well-equipped kitchen.
Casa Brio offers equally generous outdoor relaxation space. The roof terrace above the TV room (5th bedroom) provides an additional living area – a partially covered sun trap with comfortable all-weather rattan seating, a butler’s counter and sweeping pool-and-sky views. At one end of the pool, a balé provides a shaded setting for alfresco breakfasts. At the opposite end, between the two garden-level bedrooms, is a large cushioned alcove. And on the ironwood deck running the full length of the greenstone pool, sun loungers and gigantic beanbags await.
Casa Brio’s living space also includes a cosy air-conditioned TV room fitted with a high quality audiovisual system in a quiet spot next to the villa’s temple. This multi-purpose room is ideal for cooling off when it gets too hot in the sun or watching your favourite movies on Netflix or a variety of global channels. The TV room can also be set up as a spa room, for an immersive experience with our in-house therapists, or used as a 5th bedroom or study.
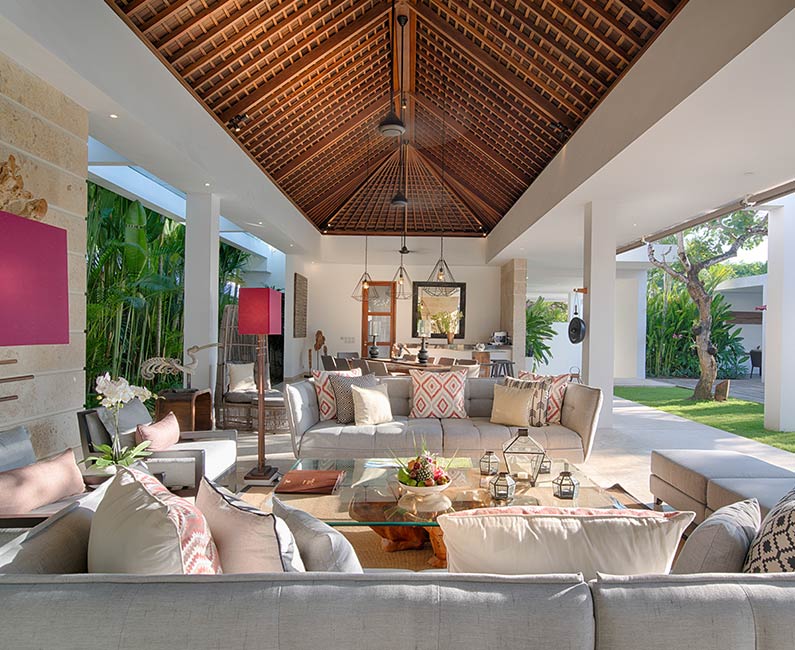
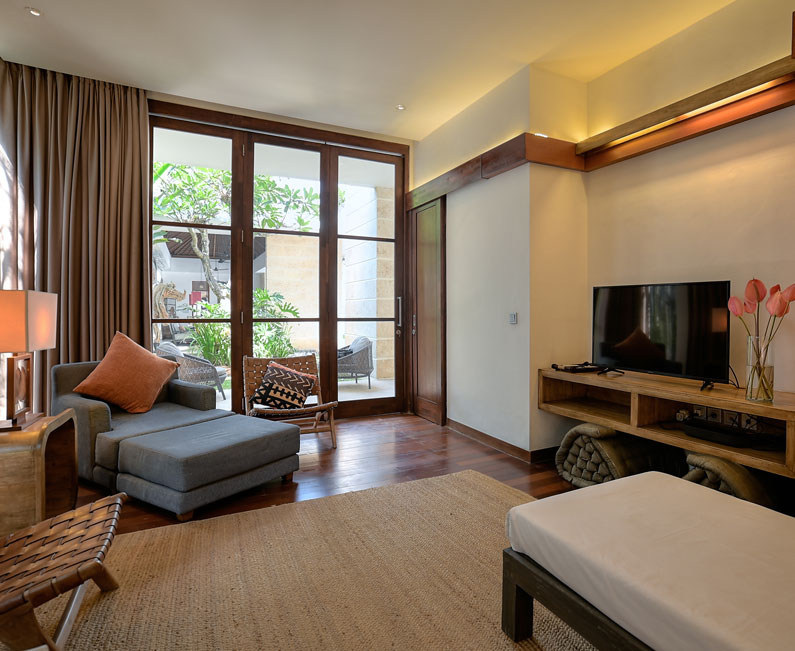
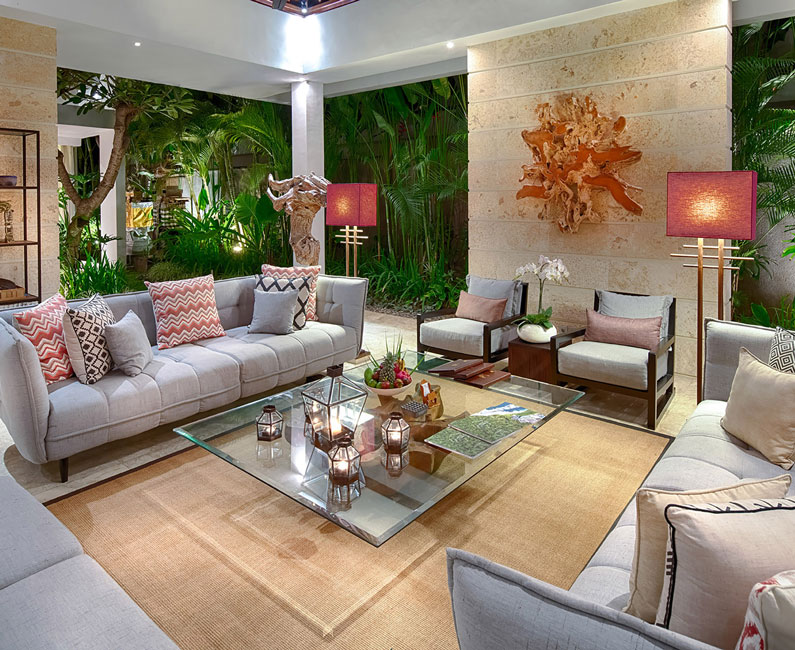
Bedrooms
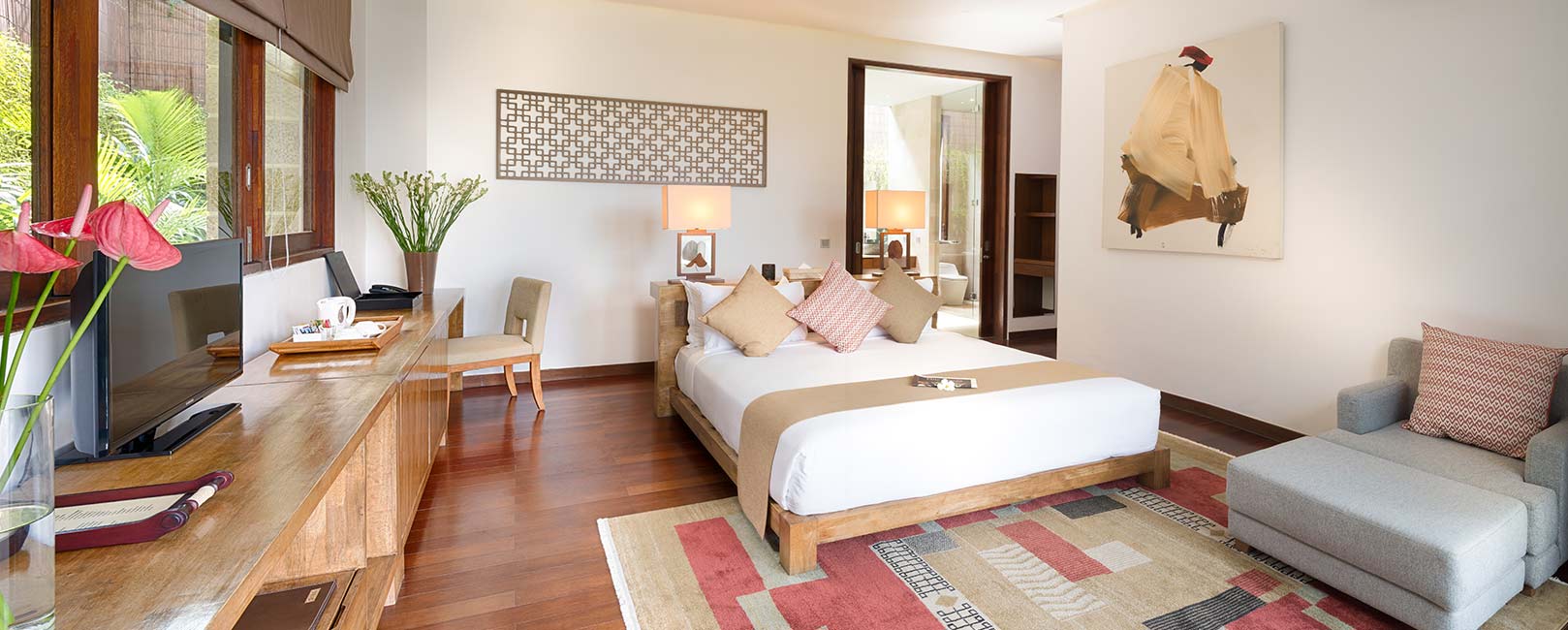
Casa Brio’s 4-5 bedrooms provide luxurious and flexible sleeping accommodation for up to 10 persons. The needs of different types of groups can be met by the villa’s 2 king-bedded master suites and 2 twin-bedded suites (which can be also set up as king beds). Additionally, the TV room can be used as a twin bedroom with attached shower room – ideal for kids.
Each king and twin room has a large and luxurious attached bathroom with terrazzo long baths and separate indoor or outdoor showers.
Master Suites
The villa’s two spacious master suites are furnished with king-size beds. The light and airy ground floor master conveniently opens onto the garden and pool and has a circular terrazzo bath in a private garden courtyard adjoining its spacious bathroom.
The second level suite has a cosy seating alcove furnished with a daybed, and a fan-cooled terrace with seating oriented for the 180-degree views over the rooftops.
Twin Bedrooms
Both master suites at Casa Brio are adjacent to twin bedrooms, which can be set up with king size beds, providing flexibility to accommodate children, friends travelling together, or colleagues on a retreat.
The upper level twin bedroom has a covered terrace with wonderful views while the ground floor twin bedroom is a multifunctional haven for both kids and young adults. This cosy sanctuary can transform into a relaxing TV room or a focused study suite. The room radiates warmth, inviting guests to unwind, while its ensuite shower adds convenience. A space thoughtfully designed to adapt and cater to various needs, making it an ideal retreat for both relaxation and productivity.
Media Room
Casa Brio’s TV room can also be used as a 5th bedroom with twin beds and attached shower room. This space has been thoughtfully designed to adapt and cater to various requirements. The room radiates warmth, inviting guests to unwind – whatever their needs may be.

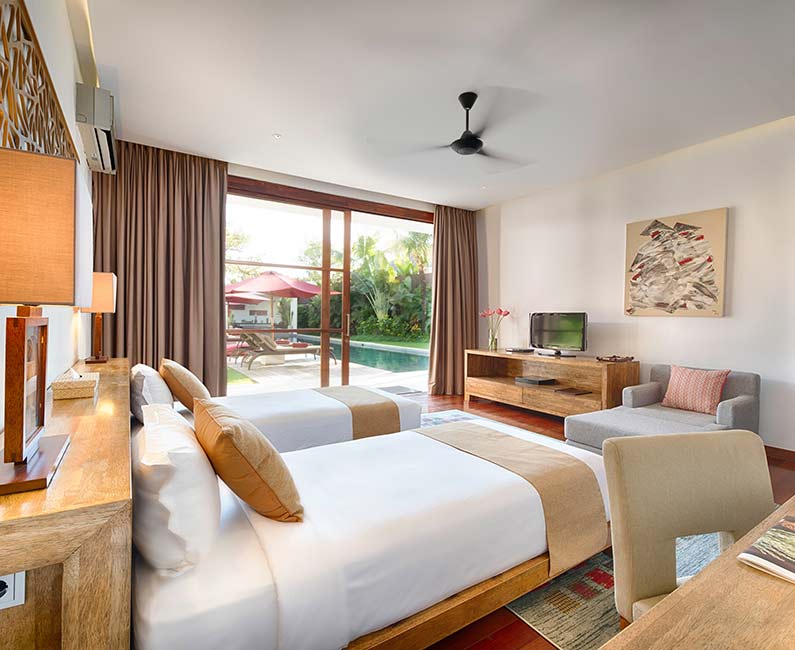
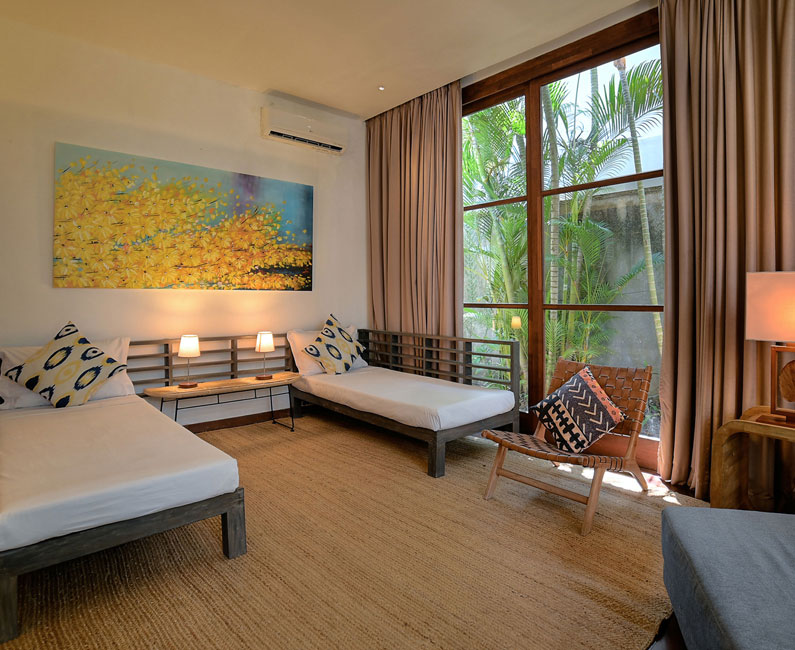

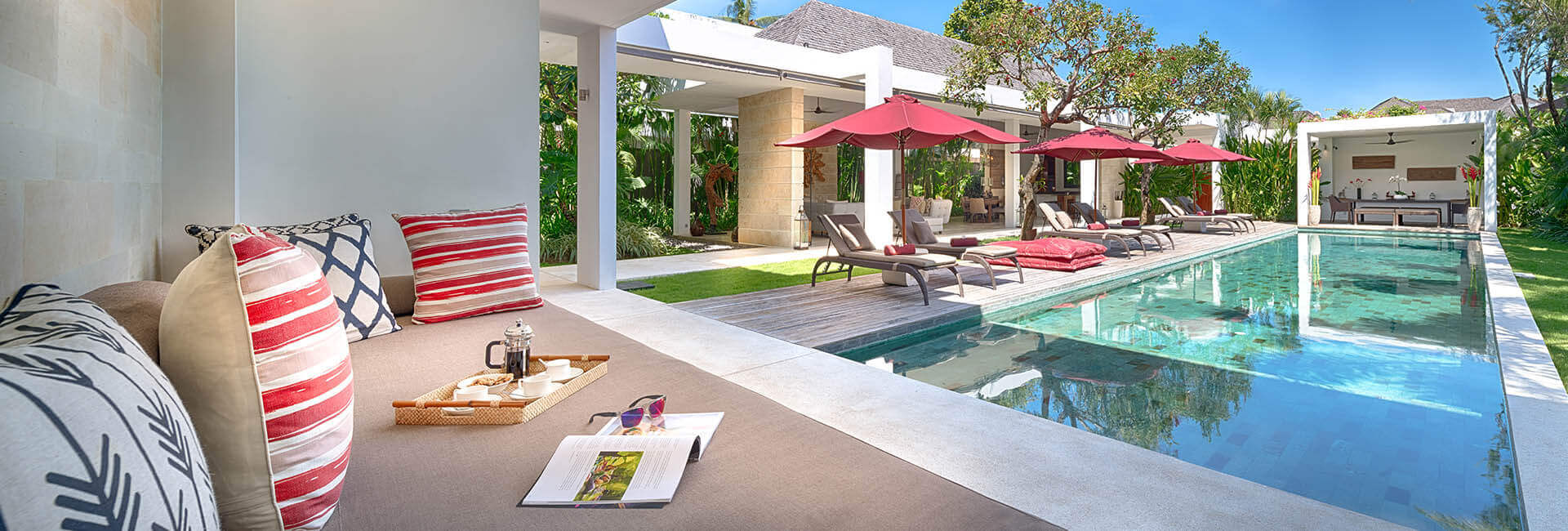
.jpg)

